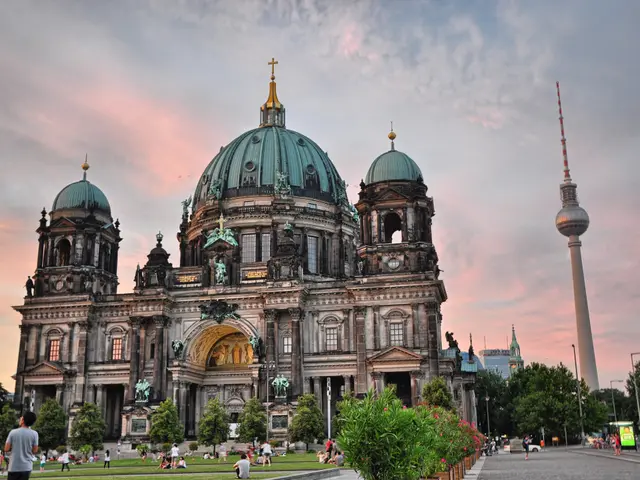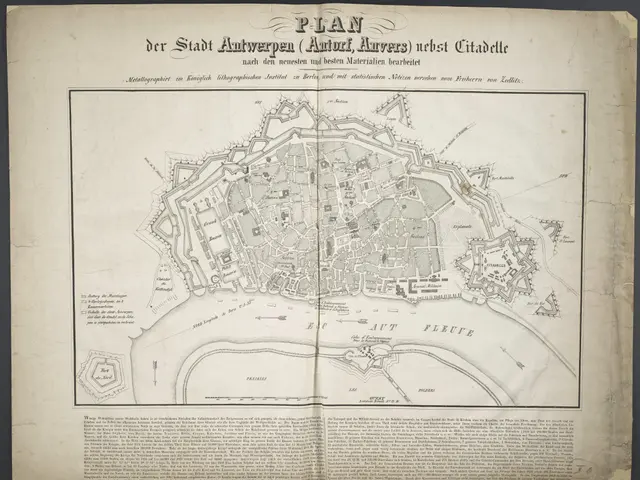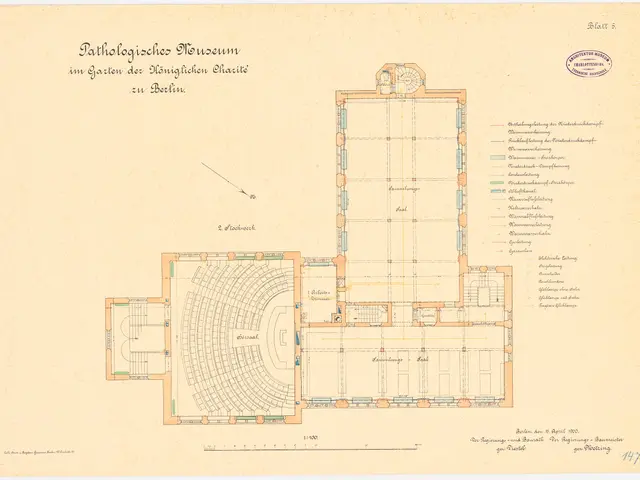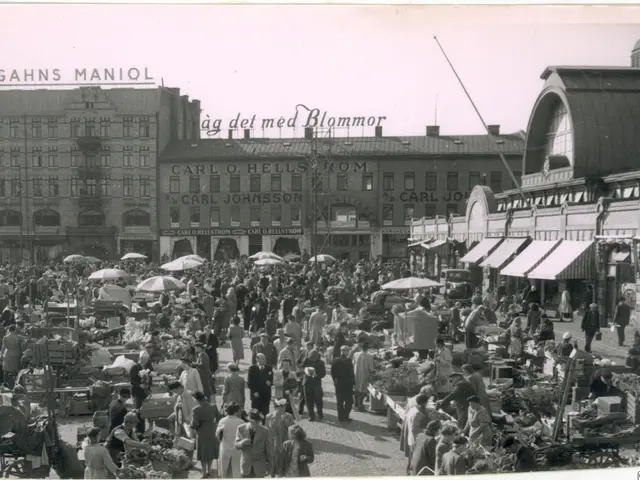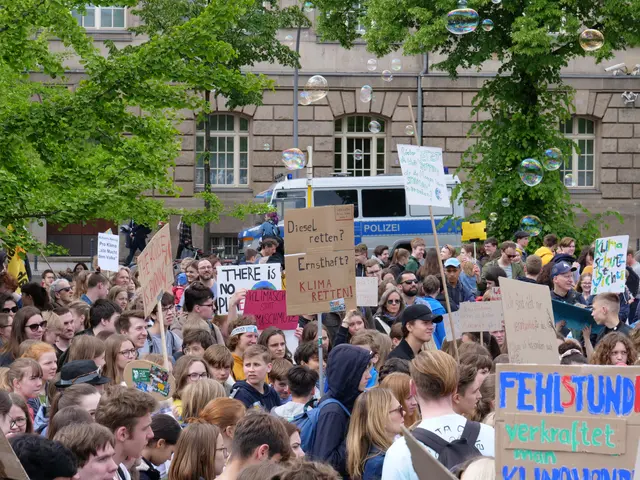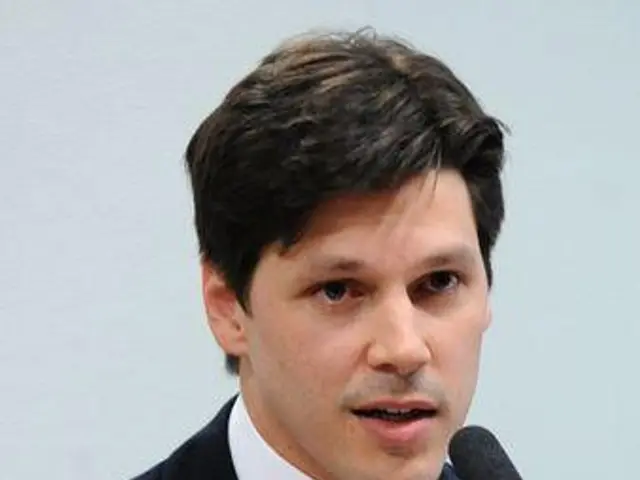Berlin’s LXK Campus redefines urban living with net-zero ambition
The heart of Berlin's Friedrichshain is witnessing a striking addition: the LXK Campus, a net-zero mixed-use development by Signa and GEG German Estate Group. Designed by Dutch firm MVRDV, the project spans 65,000 square meters and features two L-shaped buildings framing a new public green plaza.
The LXK Campus is taking shape with the skeletal structure nearing completion and glass panels starting to clad the façade. The ambitious project aims to bring long-term vitality to the area with 150 residential units in the upper sections. The ground floor will host public amenities like restaurants, retail, and a fitness area, while the upper levels offer flexible office spaces.
The LXK Campus is designed to operate as a net-zero building, embodying sustainable urban development. Its water management follows Berlin’s 'sponge city' principle, capturing, reusing, and absorbing rainwater on-site.
Scheduled for completion by the end of 2026, the LXK Campus is set to become one of Berlin's most ambitious mixed-use developments, offering a blend of residential, office, and public spaces, all within a sustainable, net-zero framework.
Read also:
- Federal Funding Supports Increase in Family Medicine Residency Program, Focusing on Rural Health Developments
- Potential Role of DHA in Shielding the Brain from Saturated Fats?
- Alternative Gentle Retinoid: Exploring Bakuchiol Salicylate for Sensitive Skin
- Hanoi initiates a trial program for rabies control, along with efforts to facilitate the transition from the dog and cat meat trade industry.


