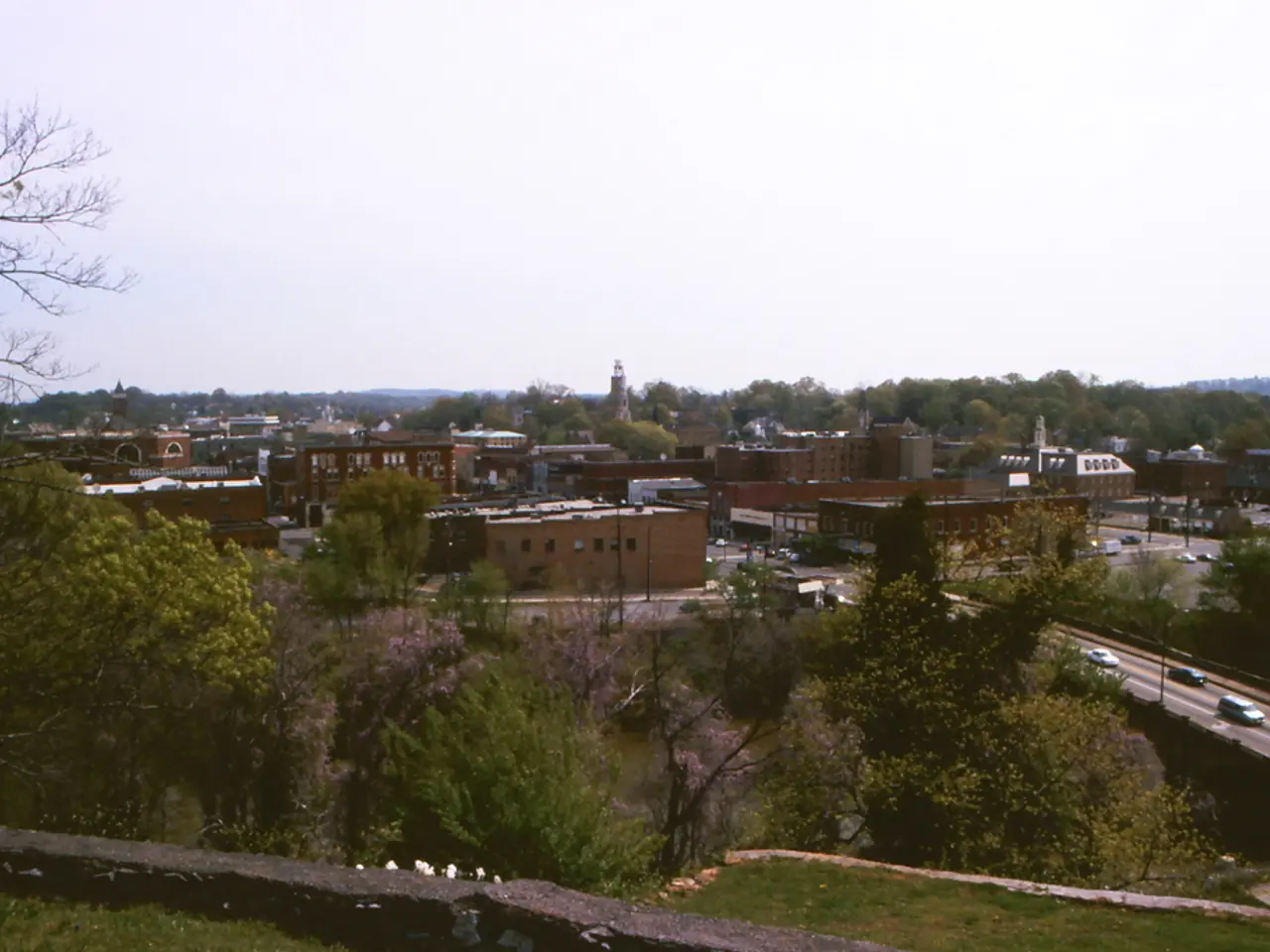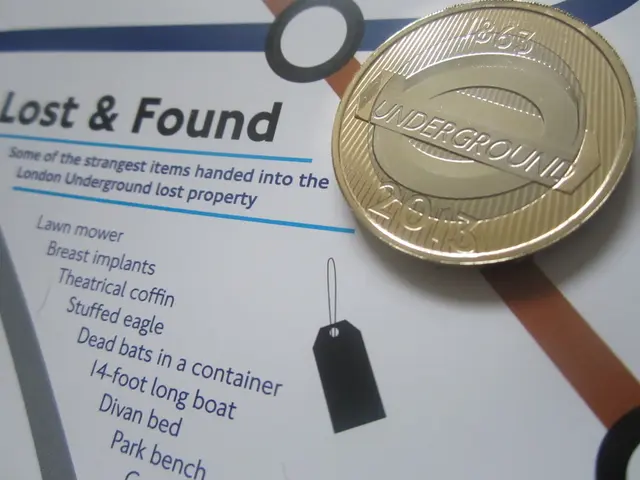Chemnitz Unveils Downtown Master Plan for Green, Resilient City Centre
Chemnitz City Council has adopted a new Downtown Master Plan, aiming to transform the city centre into a multifunctional, climate-resilient urban space. The Rosenhof area will be revitalized as a residential and commercial hub with improved accessibility and additional green spaces.
The new strategy builds on the 2005 City Center Master Plan and the 2015 expert assessment. It prioritizes green spaces, development zones, mobility solutions, and innovative usage concepts. The Wall, a green belt encircling the city, will be enhanced aesthetically and better integrated with neighboring districts via pedestrian pathways.
Key projects include redesigning Seeberplatz with a direct connection to the Chemnitz River. The plan was created through public participation involving local stakeholders and residents, ensuring the community's voice is heard.
Implementation of the plan depends on available municipal funds and external funding sources. Measures outlined in the plan will be gradually incorporated into future budget and financial planning. The goal is to develop the downtown area into an attractive, multifunctional, and climate-resilient urban space.
Read also:
- American teenagers taking up farming roles previously filled by immigrants, a concept revisited from 1965's labor market shift.
- Weekly affairs in the German Federal Parliament (Bundestag)
- Landslide claims seven lives, injures six individuals while they work to restore a water channel in the northern region of Pakistan
- Escalating conflict in Sudan has prompted the United Nations to announce a critical gender crisis, highlighting the disproportionate impact of the ongoing violence on women and girls.




