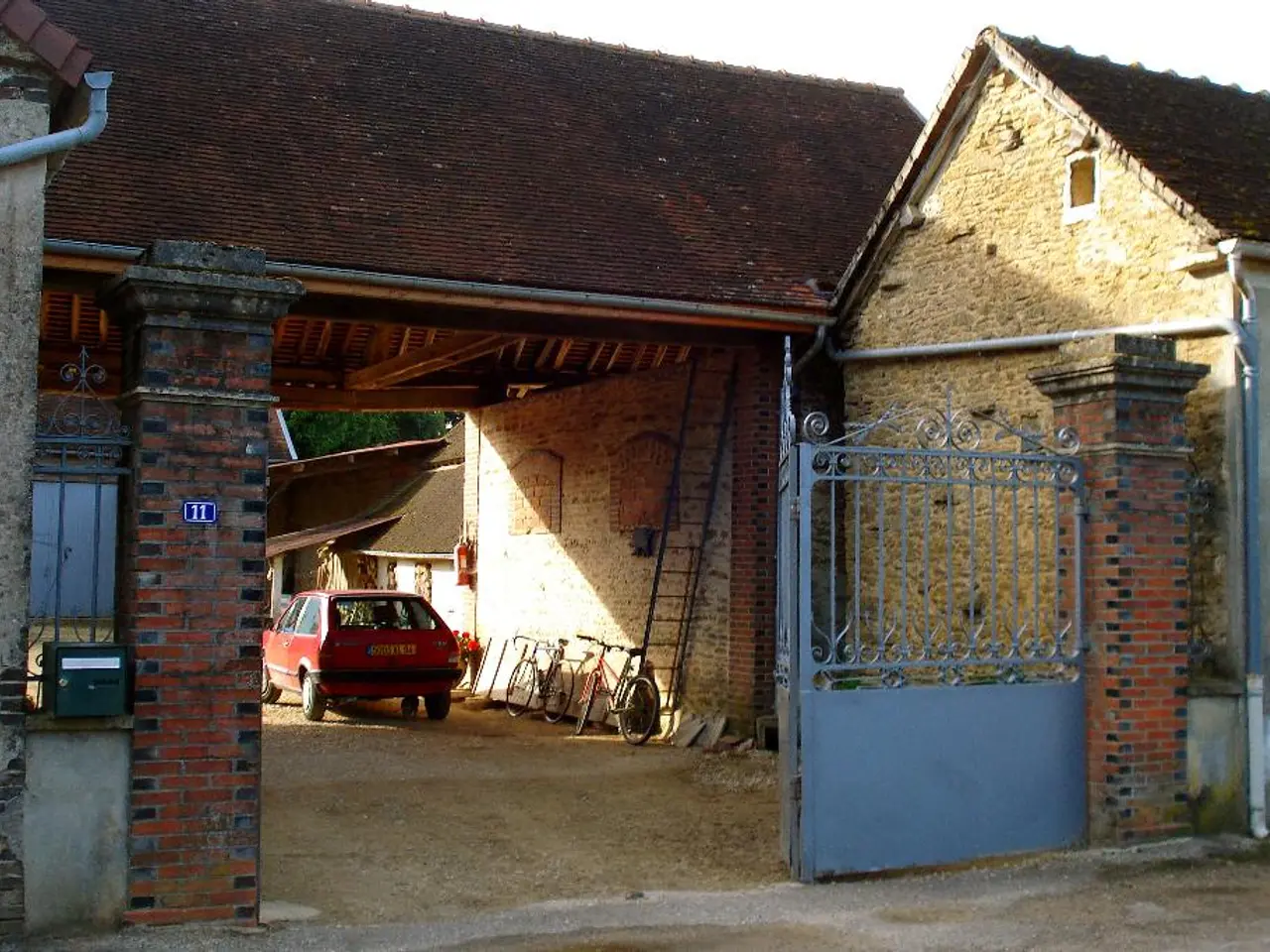Fundamentals and Techniques for Constructing Radon-Resistant Buildings
Building Radon-Resistant Homes: A Guide to Protecting Your Family
In an effort to ensure the safety of new homeowners, radon-resistant construction techniques have gained prominence. These methods are designed to prevent radon, a harmful gas, from seeping into the living space below the foundation.
One of the key elements in these techniques is the installation of a gas-permeable layer under the slab. A 4-inch layer of clean, coarse gravel is placed beneath the concrete to allow soil gases like radon to move freely beneath the home without entering it [3][4][5].
Over this gas-permeable layer, a thick, impermeable plastic sheet, or vapor barrier, is installed. This sheet prevents radon and soil gases from seeping upward into the home [3][4][5].
Sealing is another crucial aspect of radon-resistant construction. All openings, cracks, and crevices in the concrete foundation floor and walls are sealed with polyurethane caulk to reduce radon entry points [1][3].
A passive PVC pipe system is also embedded during construction. This system runs from beneath the slab or crawlspace vertically through the house and roof, venting radon gas outdoors before it can enter the living area [3][4][5]. This system can later be connected to a fan if active mitigation is needed.
Moreover, during construction, space and conduit are created for an active radon mitigation fan. This provision allows for easy upgrades if post-construction radon testing reveals elevated levels [5].
It's essential to note that the cost of fixing a radon problem can be much higher if it is discovered after the new home buyer moves in. Therefore, it's advisable to invest in radon-resistant construction techniques from the outset.
For more detailed information on these techniques, you can refer to the EPA's Indoor AirPlus program. By following these guidelines, you can help ensure a safe and healthy living environment for your family.








